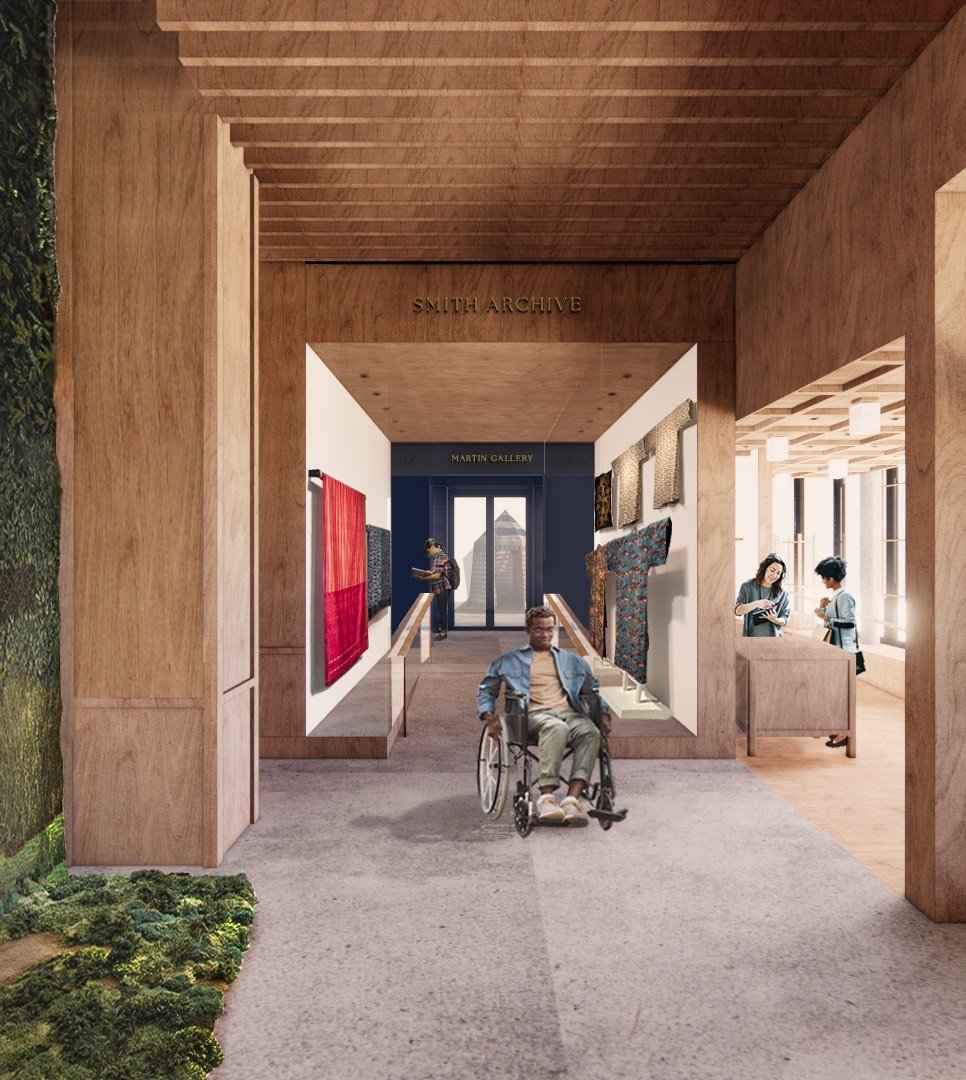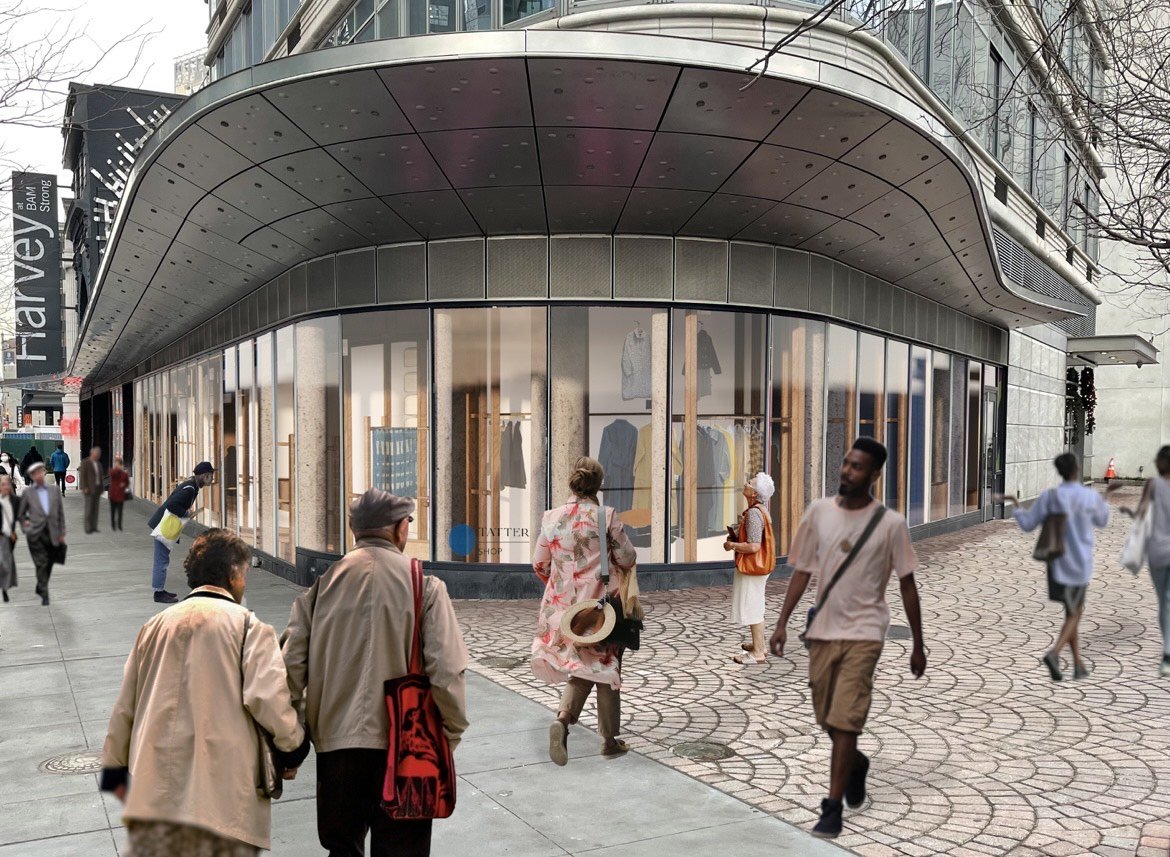Tatter
Tatter is set to transform a long-vacant 3,500 sq.ft street-level space in a residential tower in downtown Brooklyn into a dynamic flagship location for its public programming and retail operations. This project will revitalize the prominent, triangular site at the intersection of Ashland and Fulton Streets, creating a hub for textile arts and contributing to the local economy by enhancing the safety and security of the area.
The space, which has been vacant for over a decade, features 28 floor-to-ceiling windows along a 134 ft glazed façade, providing a striking canvas for showcasing Tatter’s diverse offerings. The design reflects the hybrid nature of Tatter as a textile museum, gallery, office, maker and education space, library, and community gathering spot. It maximizes square footage by creating purpose-built, multi-use areas that flow into each other, encouraging exploration, learning, and interaction.
Key program elements include a lobby and entry hall designed to display textile installations of various sizes, a café with flexible seating that can double as a workshop overflow space, multiple gallery spaces, and a library with bookshelves to house 12,000+ books, periodicals, and catalogs. Dedicated research and workshop spaces, and administrative offices are also integrated into the design. The thoughtfully designed retail area will take advantage of the building’s expansive frontage to draw in passersby and raise awareness about Tatter’s mission.
MuNYC is collaborating closely with the client, the project’s interior designer, and consultants to ensure the program fits seamlessly into the existing space, and within their budget and the parameters of public arts grants. The scope of work includes navigating the building’s extensive mechanical and structural infrastructure, ensuring code compliance, ADA accessibility, and the installation of a new HVAC system tailored to the specific needs of each space. MuNYC will also handle all NYC Department of Buildings filings and sign-offs for the project.
Team
Architect: MuNYC architecture pllc
Interior Design and Renderings: Hanlin Design, LLC
Lighting Design: Anita Jorgensen Lighting Design
MEP Engineer: ANZ Consulting Engineers, PLLC






