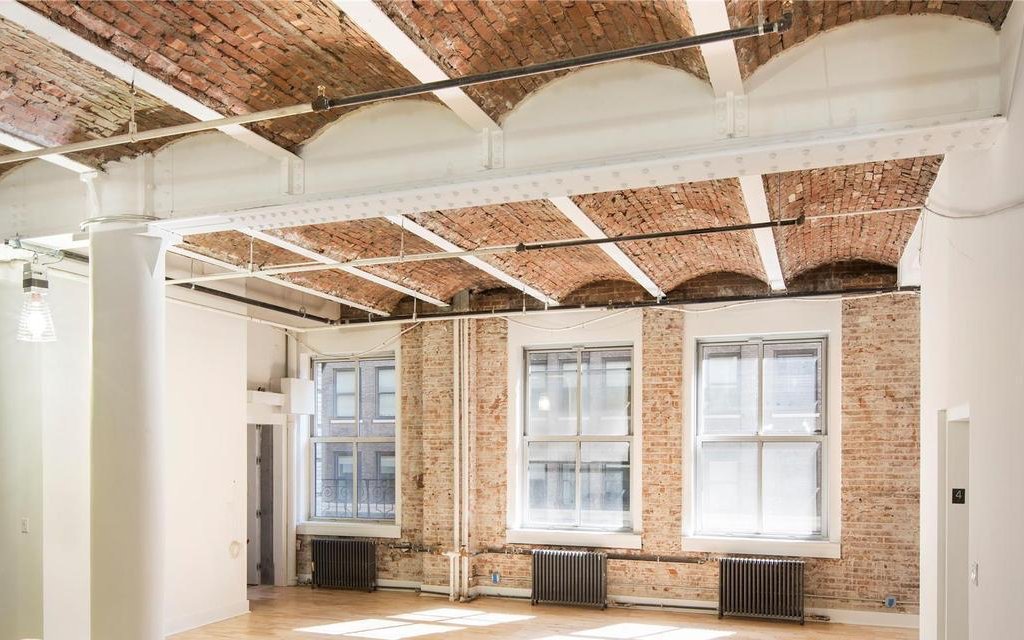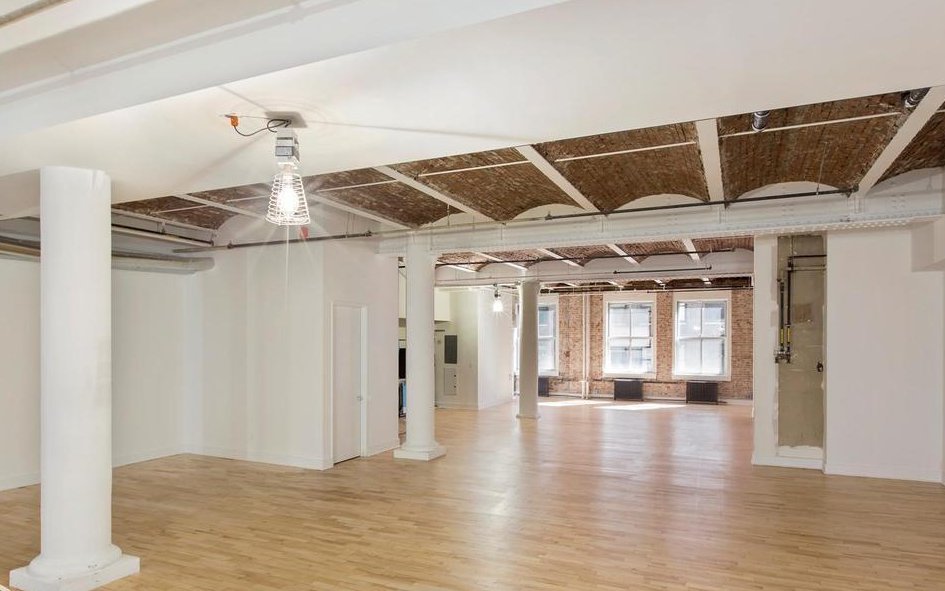Murray Street Loft
This project entailed the complete gut renovation of a blank-slate loft in a landmarked district of Tribeca, converting it into a spacious 3-bedroom, 3.5-bath apartment for a repeat client and his family. The design centered on creating expansive, open living and entertaining areas while preserving and celebrating the historic character of the building.
A major highlight of the project was the development of extensive custom millwork, meticulously designed in collaboration with the client and ultimately produced in Italy. These millwork installations conceal functional spaces, including storage, a kitchen pantry, a laundry room, and a powder room, offering a seamless blend of form and function. In addition, MuNYC worked closely with the project’s mechanical engineer to integrate a new HVAC system into the historic structure , ensuring modern comfort without sacrificing the building’s integrity.
Given the apartment’s significant depth of nearly 95 feet, maximizing natural light was a priority. The original masonry arches in the ceiling were preserved and left exposed as a repeating design feature, reinforcing the connection to the building’s historic fabric while enhancing the loft’s unique architectural character.
MuNYC provided comprehensive architectural services, including managing all necessary agency approvals and obtaining sign-offs from the NYC Landmarks Preservation Commission and the Department of Buildings.
Team
Architect: MuNYC architecture pllc
MEP Engineer: ANZ Consulting Engineers, PLLC
Decorator: Maurice DoNoso
Contractor: GC Sterling Contractors, Inc
Before









