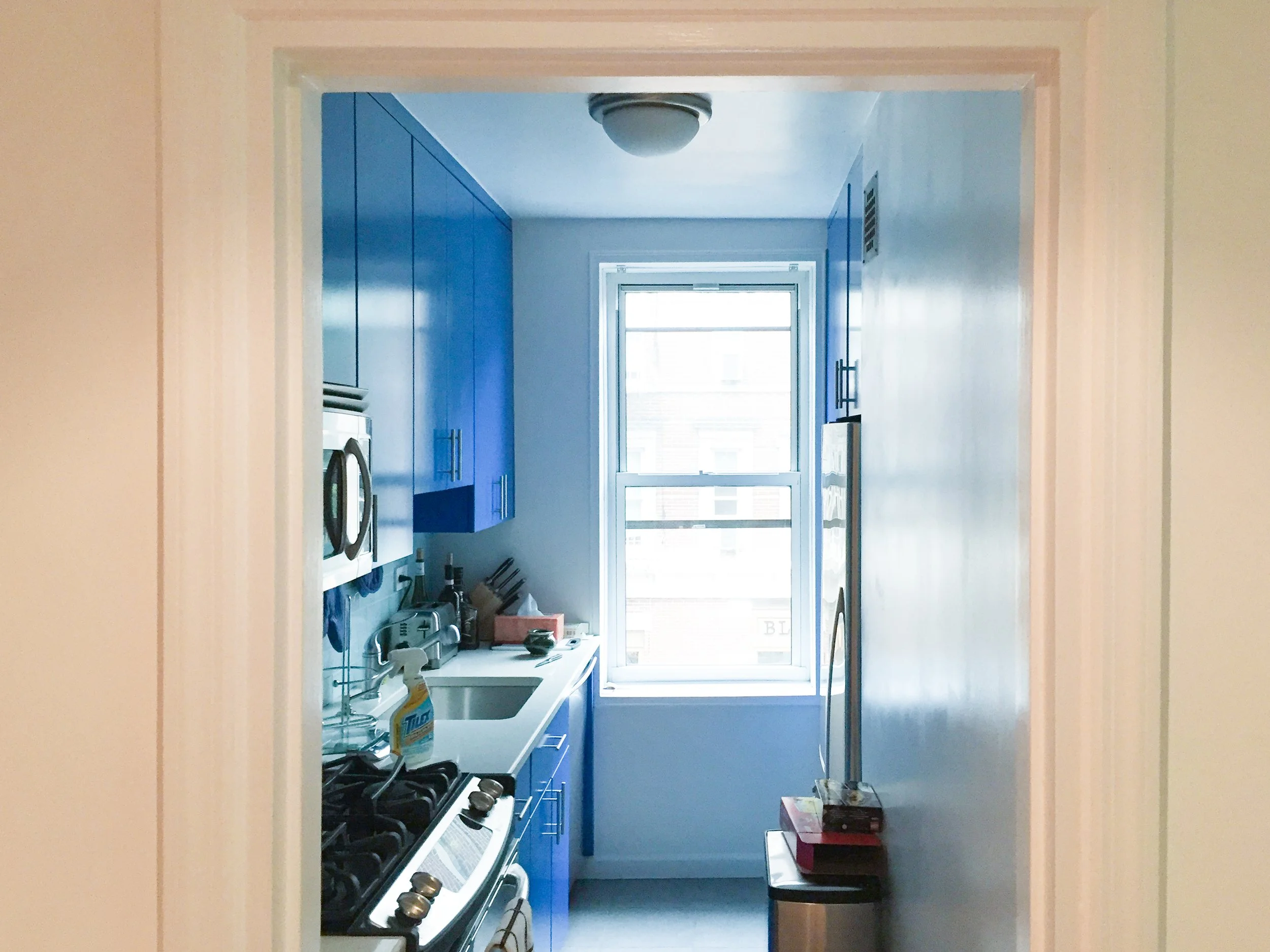Bleecker Street Apartment
The renovation of this West Village apartment, located in a pre-war building, involved a complete gut renovation of a corner two-bedroom unit. The layout was transformed from a cramped two-bedroom to a spacious and open one-bedroom design, including the addition of a powder room hidden behind a concealed door and a washer/dryer.
The apartment’s layout was reimagined by using custom millwork units in place of traditional partitions, maximizing space and storage. These built-ins include a desk, closets, seating, and an entry wardrobe, all designed with both functionality and aesthetics in mind. Keeping every detail in mind, MuNYC’s designer, Phoebe St John, collaborated closely with the client to create these custom pieces and select finishes, fixtures, and appliances, all while carefully managing the project’s budget.
MuNYC also facilitated all necessary approvals with the NYC Landmarks Preservation Commission and the Department of Buildings to ensure full compliance with local regulations.
Given the building’s interior wood framing, extensive soundproofing measures were needed to address inadequate noise insulation between apartments. Working with an acoustic consultant, MuNYC implemented soundproofing for walls, floors, windows, and building pipes, ensuring effective decoupling of the apartment from the surrounding units.
The result is a thoughtfully designed, bright, quiet, and comfortable home that blends modern convenience with pre-war charm.
Team
Architect and Interior Design: MuNYC architecture pllc, Phoebe St John
Contractor: GC Sterling Contractors, Inc
Before And Construction













